In addition to our immersive 3D tours, we now offer a new virtual experience with our Dollhouses. They introduce a different perspective and a more in-depth look of the property. Our Dollhouse is fully integrated into our 3D tours and allows interaction in the 3D environment so that visitors can more clearly perceive the house’s dimensions.
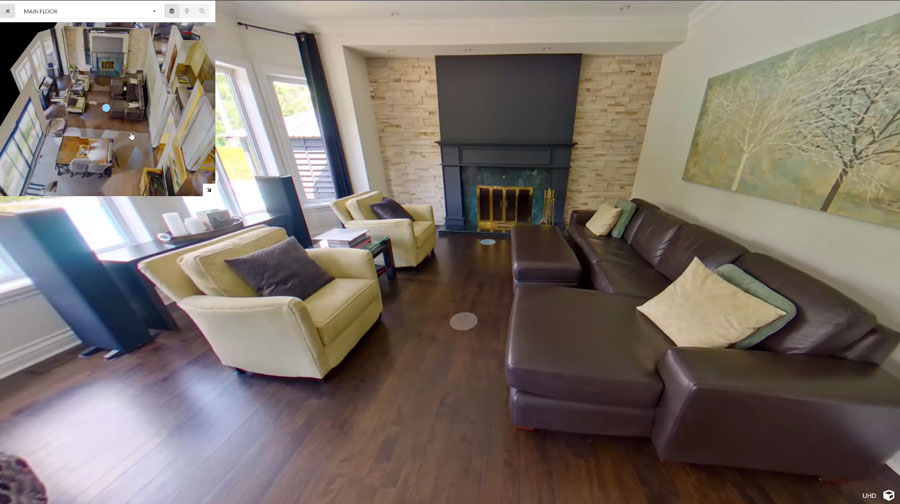
The dollhouse can be explored in two different ways. Visitors can see the Dollhouse by clicking on the Toggle Dollhouse button on the bottom right of their screen or they can see it in the mini-map by clicking on Show Dollhouse in Mini-map.
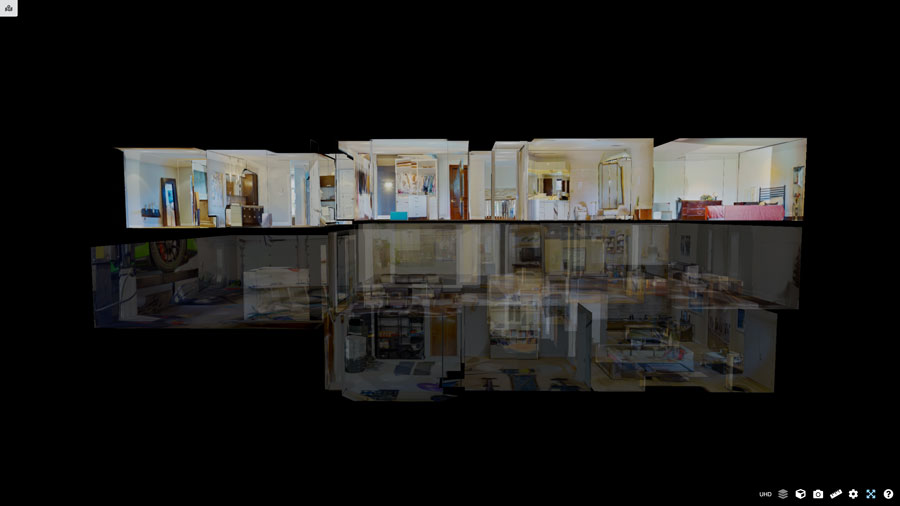
When visitors enter the Dollhouse view, it allows them to see the environment from all angles. Visitors can choose to see the overall view of the Dollhouse or the view one floor at a time. To do so, all they have to do is click on the floor they wish to observe.
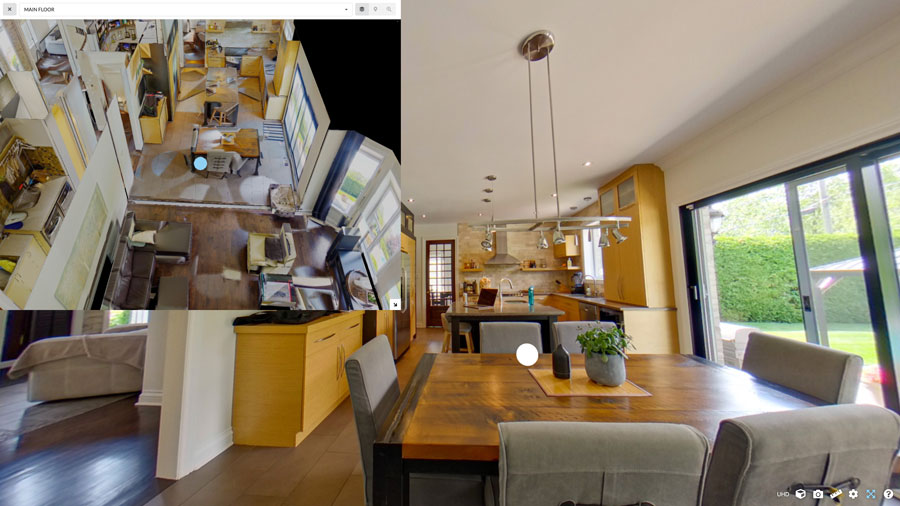
Since our Dollhouse is fully integrated into our 3D tours, it is possible to replace the 2D Floor Plan embedded mini-map for a Dollhouse mini-map. The mini-map will rotate and follow the visitor according to his movements in the immersive 3D tour. This allows visitors to have an even more immersive experience while keeping an overview and the floor’s display.
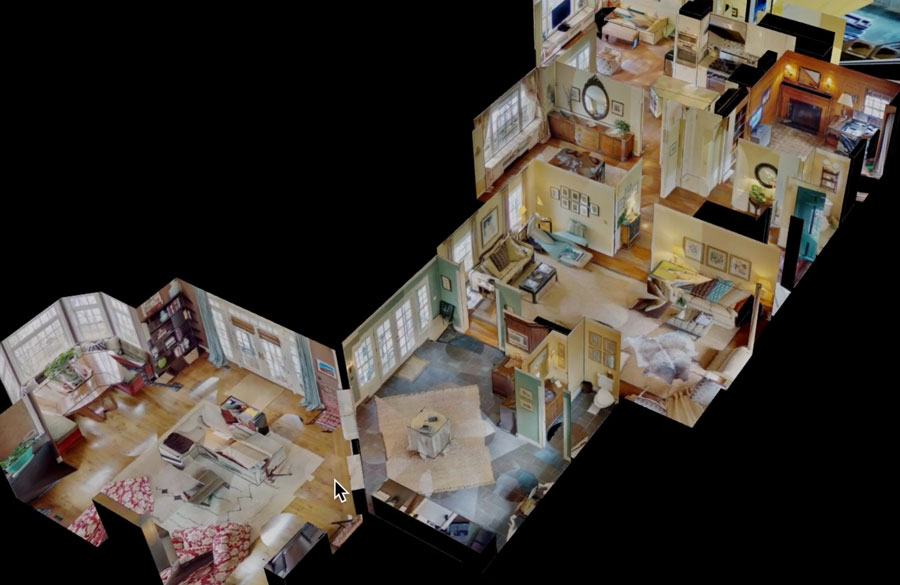
Visitors can extract the 3D mesh file (.OBJ) of the dollhouse and import it into a third-party program. Therefore, professionals, such as architects, project managers, engineers, graphic designers can use these files in commercial computer-aided design and drafting softwares to model buildings.
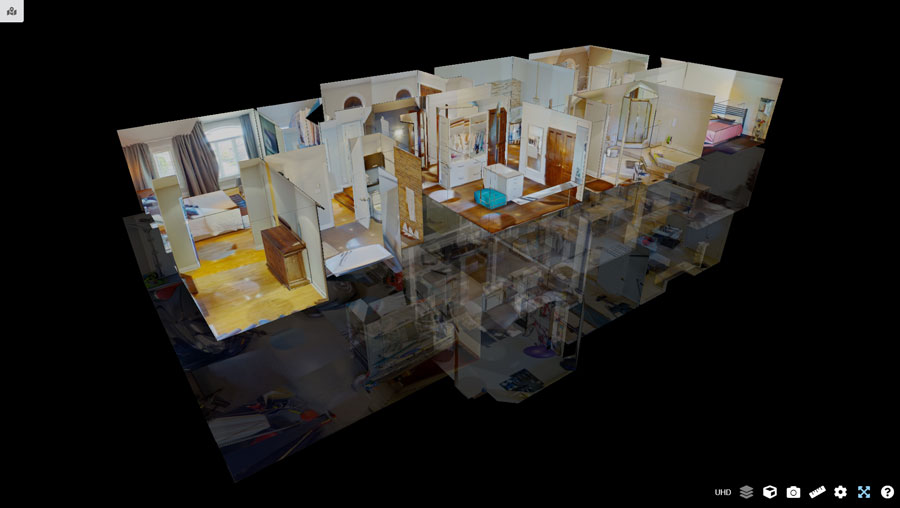
When visitors enter the Dollhouse view, a few tips and tricks for navigation can be useful. Here's how to use your computer mouse wisely: